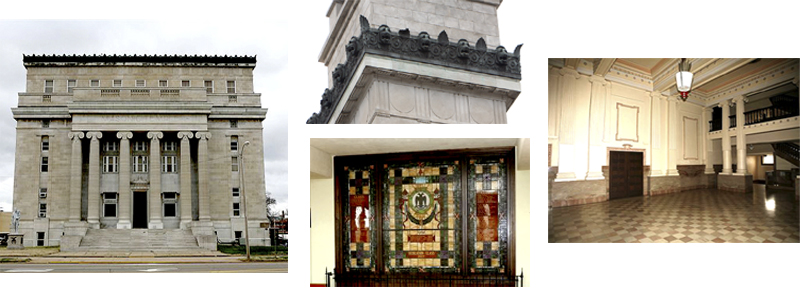Address: 336 South Santa Fe, Salina, KS 67401
Phone: 785.825.4812
Website: https://www.salinainnovation.com

The Masonic Center (formerly known as the Masonic Temple) was designed by Oklahoma City architect William T. Schmitt and construction was started in 1922 and completed in 1927. "The Landmark of the Valley" is widely famed for its Ionic columns and row of copper gargoyles along the roof line.
The rectangular concrete building is clad in Indiana limestone and Tennessee marble and measures 125 feet by 170 feet. Its monumental size and simplified classical form projects a sense of importance, permanence, and stability. The fluted Ionic columns each measure 42 feet with five foot diameters. A row of copper gargoyles some 86 feet above the ground form the cornice surrounding the entire rooftop.
Bronze doors, art glass chandeliers and windows and "angelwing" mirror marble wainscoting highlight the inside. Ornate egg and dart molding found near the ceiling throughout the building symbolizes Life and Death. The Center was designed around its magnificent third floor auditorium, which features a 36-foot high ceiling and has a seating capacity of 1,200 people. The elevated stage contains 104 century-old, hand-painted scenery drops that provide background for stage activities.
The Salina Masonic Center houses nine different fraternal organizations and was placed on the National Register of Historical Places in 2000.
People who want to see the building should check in at the Blue Lodge Office. Take the north entrance door. Go up the stairs and across the lobby to find the Blue Lodge Office.
E-mail: salodge@swbell.net
Open: Monday-Friday 8:30-11:30 a.m. Lunch is served to the public at 11:30 a.m. every Thursday. $5. Come early to see the building and eat lunch.