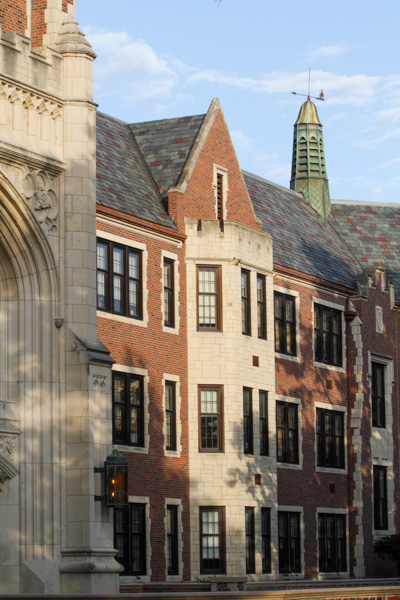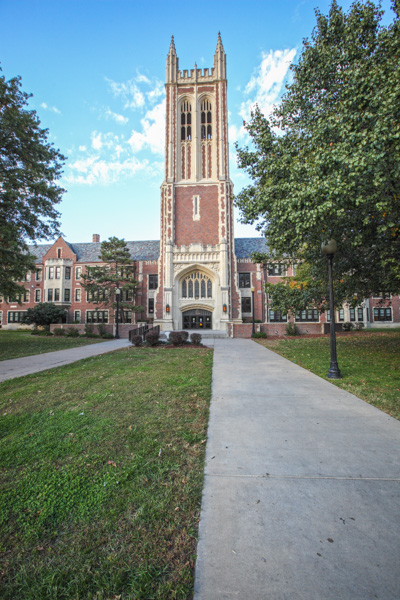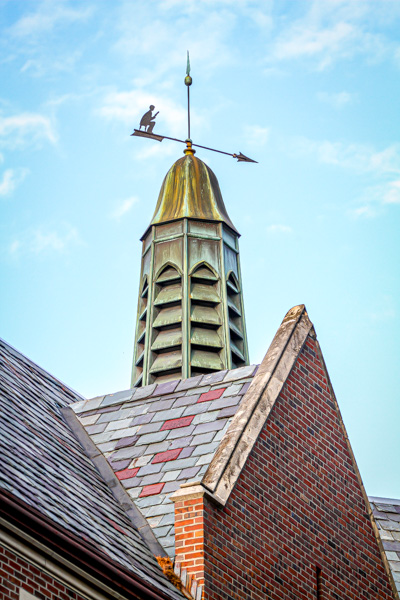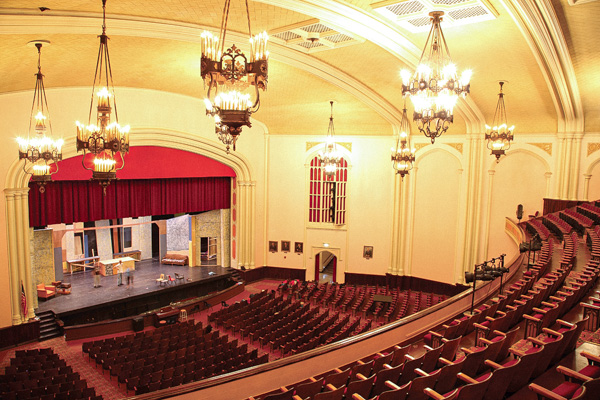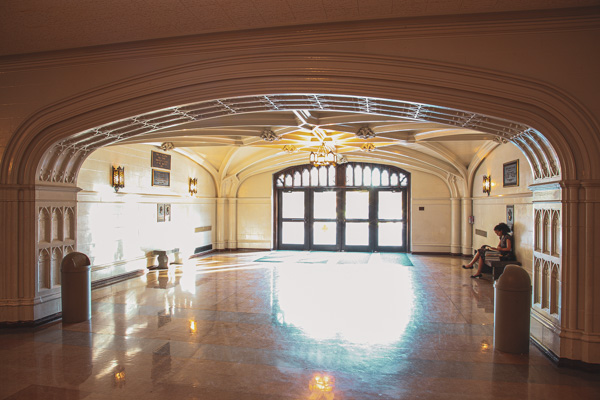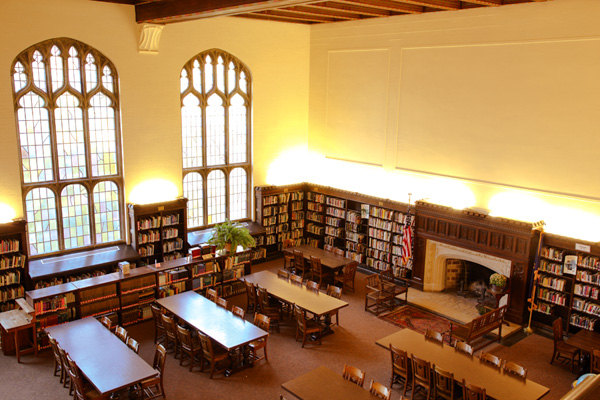Topeka High School is a finalist for the 8 Wonders of Kansas Architecture because the Gothic design makes this school one of the most magnificent secondary schools in the Midwest.
Topeka High School is a magnificent Gothic structure built in 1931. It was one of the first million dollar high schools west of the Mississippi and was designed by architects Thomas Williamson and Ted Greist.
Here is a sampling of the outstanding architectural features:
- The 165-foot main tower is reminiscent of a spire at England's Oxford University. Footings sink 60 feet down to bedrock. The tower showcases the artwork of stone masons.
- The library is modeled after Henry VIII's Great Hall at Hampton Court Palace.
- Diverse styles included in the design are Classical, Colonial, Tudor, Mediterranean and can be defined as Perpendicular Gothic.
- The Tower Foyer has a low, rib-vaulted ceiling and distinctive plaster walls resembling stone. Floral bosses, bronze scounces, and a chandelier add to the medieval atmosphere. Stained glass windows are accents above the entry doors.
- Columns frame the window bay and stage in the Laura Ewing Classic Room. In the pediment above the niche is affixed a brick supposedly from the Appian Way. Along the west wall and above the stage are plaster friezes, copies of sculpture from the Parthenon and Athens Cemetery.
- The English Room has the feel of an Elizabethan withdrawing room complete with stone fireplace, book cabinets, chandeliers, slate-like tile floor, and a stage sporting a Gothic arch with florid capitals. Paintings of medieval pilgrims were done by David Overmyer in 1937.
- Off the lobby, beneath Gothic arches, two imperial-style stairs lead to second floor.
- The cafeteria has a wood beamed ceiling, wainscoting, casement windows opening onto a light court and a hooded fireplace.
- The historic gymnasium seats approximately 4,000.
- Hoehner Auditorium is a 1951 Gothic theatre seating 2,300. It's illuminated by ten massive chandeliers.
- The two-story main reading room measures 40-by-80 foot. Within are five cathedral-like windows of leaded glass, four small alcoves and a balcony, and a stone fireplace. The hand painted beam ceiling incorporates typical medieval floral and geometric patterns. Original fixtures include the doors, hardware, and foyer chandeliers.
- It has three community rooms or recital halls. The three are on top of each other (different floors). Each has a small stage and bay window and two have a fireplace.
An additional historical feature of the high school is the outdoor Constitution Plaza.
The school is on the National Register of Historic Places. There is a small museum within the high school.
E-mail: thshs2001@yahoo.com
Tours: It's best to call ahead to schedule a tour during school year or summer. Call Joan Barker at 785.295.3200.
